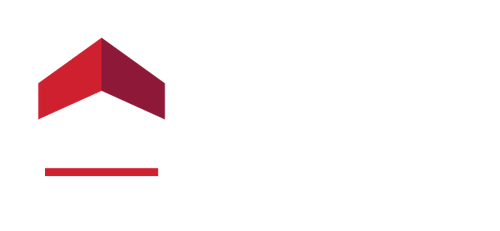


Listing Courtesy of:  STELLAR / ERA Advantage Realty, Inc. / Joseph "Joe" Kahn / Michelle Kahn - Contact: 941-255-5300
STELLAR / ERA Advantage Realty, Inc. / Joseph "Joe" Kahn / Michelle Kahn - Contact: 941-255-5300
 STELLAR / ERA Advantage Realty, Inc. / Joseph "Joe" Kahn / Michelle Kahn - Contact: 941-255-5300
STELLAR / ERA Advantage Realty, Inc. / Joseph "Joe" Kahn / Michelle Kahn - Contact: 941-255-5300 16833 Terrapin Key Drive Port Charlotte, FL 33953
Active (61 Days)
$399,900
Description
MLS #:
C7511691
C7511691
Taxes
$9,875(2024)
$9,875(2024)
Lot Size
9,258 SQFT
9,258 SQFT
Type
Single-Family Home
Single-Family Home
Year Built
2022
2022
County
Charlotte County
Charlotte County
Listed By
Joseph "Joe" Kahn, ERA Advantage Realty, Inc., Contact: 941-255-5300
Michelle Kahn, ERA Advantage Realty, Inc.
Michelle Kahn, ERA Advantage Realty, Inc.
Source
STELLAR
Last checked Aug 29 2025 at 8:41 PM GMT+0000
STELLAR
Last checked Aug 29 2025 at 8:41 PM GMT+0000
Bathroom Details
- Full Bathrooms: 3
- Half Bathroom: 1
Interior Features
- Kitchen/Family Room Combo
- Solid Surface Counters
- Crown Molding
- Living Room/Dining Room Combo
- Walk-In Closet(s)
- Window Treatments
- Appliances: Dishwasher
- Appliances: Electric Water Heater
- Appliances: Refrigerator
- Appliances: Washer
- Ceiling Fans(s)
- Open Floorplan
- Appliances: Disposal
- Appliances: Microwave
- Appliances: Range
- Appliances: Dryer
- Tray Ceiling(s)
- Eat-In Kitchen
- High Ceilings
- Primarybedroom Upstairs
Subdivision
- Hammocks/West Port Ph Ii
Property Features
- Foundation: Slab
Heating and Cooling
- Heat Pump
- Central Air
Homeowners Association Information
- Dues: $1124/Annually
Flooring
- Ceramic Tile
- Carpet
- Wood
Exterior Features
- Block
- Stucco
- Stone
- Roof: Shingle
Utility Information
- Utilities: Public, Water Source: Public
- Sewer: Public Sewer
School Information
- Elementary School: Liberty Elementary
- Middle School: Murdock Middle
- High School: Port Charlotte High
Living Area
- 2,842 sqft
Additional Information: ERA Advantage Realty, Inc. | 941-255-5300
Location
Disclaimer: Listings Courtesy of “My Florida Regional MLS DBA Stellar MLS © 2025. IDX information is provided exclusively for consumers personal, non-commercial use and may not be used for any other purpose other than to identify properties consumers may be interested in purchasing. All information provided is deemed reliable but is not guaranteed and should be independently verified. Last Updated: 8/29/25 13:41




Step inside to find 4 bedrooms, 3.5 bathrooms, and a 3-car garage. The open-concept floor plan is enhanced with crown molding and thoughtfully designed for entertaining and everyday comfort. The gourmet kitchen features 42-inch cabinets, a large island, and a pantry with custom wood shelving—perfect for the home chef.
The primary suite is a private sanctuary, complete with a tray ceiling and a spa-inspired bathroom, including an extended walk-in shower. Upstairs, enjoy the flexibility of a bonus room, loft space, and a convenient upstairs laundry room.
Experience low-maintenance, high-style lakefront living—luxury, comfort, and spectacular views all in one. Schedule your tour today—this one won’t last!