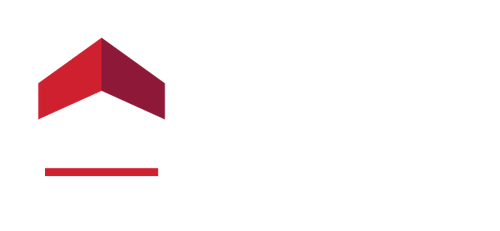


Listing Courtesy of:  STELLAR / ERA Advantage Realty, Inc. / Tracy Martin - Contact: 941-255-5300
STELLAR / ERA Advantage Realty, Inc. / Tracy Martin - Contact: 941-255-5300
 STELLAR / ERA Advantage Realty, Inc. / Tracy Martin - Contact: 941-255-5300
STELLAR / ERA Advantage Realty, Inc. / Tracy Martin - Contact: 941-255-5300 12473 Birtle Avenue Port Charlotte, FL 33981
Active (28 Days)
$465,000
OPEN HOUSE TIMES
-
OPENSat, Aug 301:00 pm - 4:00 pm
-
OPENSun, Aug 311:00 pm - 4:00 pm
Description
MLS #:
C7512736
C7512736
Taxes
$4,482(2024)
$4,482(2024)
Lot Size
0.27 acres
0.27 acres
Type
Single-Family Home
Single-Family Home
Year Built
2022
2022
Style
Bungalow
Bungalow
County
Charlotte County
Charlotte County
Listed By
Tracy Martin, ERA Advantage Realty, Inc., Contact: 941-255-5300
Source
STELLAR
Last checked Aug 29 2025 at 7:40 PM GMT+0000
STELLAR
Last checked Aug 29 2025 at 7:40 PM GMT+0000
Bathroom Details
- Full Bathrooms: 3
- Half Bathroom: 1
Interior Features
- Walk-In Closet(s)
- Appliances: Electric Water Heater
- Appliances: Refrigerator
- Appliances: Washer
- Ceiling Fans(s)
- Open Floorplan
- Appliances: Microwave
- Appliances: Convection Oven
- Appliances: Bar Fridge
- Thermostat
- Eat-In Kitchen
- High Ceilings
- Built-In Features
Subdivision
- Port Charlotte Sec 095
Lot Information
- Level
Property Features
- Fireplace: Living Room
- Fireplace: Electric
- Foundation: Concrete Perimeter
Heating and Cooling
- Electric
- Central Air
- Attic Fan
Flooring
- Tile
- Luxury Vinyl
Exterior Features
- Other
- Frame
- Roof: Metal
Utility Information
- Utilities: Cable Available, Water Source: Public, Electricity Connected, Phone Available, Underground Utilities
- Sewer: Septic Tank
School Information
- Middle School: L.a. Ainger Middle
- High School: Lemon Bay High
Stories
- 1
Living Area
- 1,920 sqft
Additional Information: ERA Advantage Realty, Inc. | 941-255-5300
Location
Listing Price History
Date
Event
Price
% Change
$ (+/-)
Aug 13, 2025
Price Changed
$465,000
-2%
-10,000
Aug 01, 2025
Original Price
$475,000
-
-
Disclaimer: Listings Courtesy of “My Florida Regional MLS DBA Stellar MLS © 2025. IDX information is provided exclusively for consumers personal, non-commercial use and may not be used for any other purpose other than to identify properties consumers may be interested in purchasing. All information provided is deemed reliable but is not guaranteed and should be independently verified. Last Updated: 8/29/25 12:40




The primary suite is a true retreat, featuring an expansive walk-in closet and a spa-like en suite bathroom. Thoughtful upgrades include a recently screened-in carport with electricity, easily convertible into a full garage for added functionality.
Built by a professional inspector, this home boasts exceptional craftsmanship and attention to detail throughout. From the high-quality finishes to the smart layout, no corner was cut in the making of this one-of-a-kind property.
Don’t miss your chance to own this exquisite custom home—schedule your private tour today and fall in love with 12473 Birtle Ave